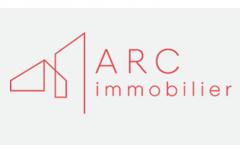Mas - 305 m² - 7 pièces à Rochegude
Description :
Sumptuous Mas in the South of the Drôme Provençale.
Discover this stone building of over 300 m2, with sleek lines suspended in nature.
The old building has been completely rebuilt very recently by local craftsmen, using the best materials and meticulous care has been taken with the finishes and comfort equipment.
The spaces are spacious and modular, offering the possibility of making certain parts independent from one another.
The main volumes consist of a first part of more than 130 m2, including a living area of about 110 m2 in a refined and minimalist style: a living room with a fireplace and bar, a dining room, and a modern kitchen of over 30 m2 with a pantry. Three bedrooms of over 21 m2, including a suite of 32 m2, a fourth bedroom on the ground floor with a bathroom and WC, and a final sleeping area of over 35 m2 forming the entire second floor. Open family space of 27 m2 facing south. Several bathrooms and numerous storage or technical rooms are available for optimal comfort.
With an ideal orientation, the villa enjoys exceptional brightness throughout the day. Its large bay windows offer an unobstructed view of the surrounding woods and hills, while the terraces invite nature inside the house.
The land spans approximately 6,000 m2, is perfectly maintained, and features an impressive swimming pool and its pool house with a summer kitchen.
A very large garage of almost 100 m2 as well as numerous parking spaces ideally complete this property.
Shops and amenities are nearby. Less than 18 minutes from TGV stations and 12 minutes from the motorway access. Bus and school access.
The house has been perfectly redesigned and restructured in terms of energy performance, making it comfortable and energy-efficient, which is a rare feature for a house of this size.
This exceptional villa is a true invitation to relaxation and well-being, combining the charm of the old with modern comfort. Seize this unique opportunity to live in an idyllic setting in the heart of the Drôme Provençale.
Découvrez cette bâtisse en pierres de plus de 300 m2, dont les lignes harmonieuses et élégantes sont parfaitement intégrées dans un écrin de verdure.
La bâtisse ancienne a été entièrement réédifiée très récemment par des artisans locaux, avec les meilleurs matériaux et un soin méticuleux a été apporté aux finitions et aux équipements de confort. Les espaces sont spacieux et modulables, offrant la possibilité de rendre certaines parties indépendantes les unes des autres. Les principaux volumes se composent d'une première partie de plus de 130 m2, comprenant une entrée, un espace à vivre de 110 m2 environ plein de charme : un salon avec coin cheminée et bar, une salle à manger et une cuisine de plus de 30 m2 avec cellier et cave à vin, une chambre en rez de chaussée ainsi qu'une salle d'eau et un WC.
Empruntez ce bel escalier en pierre et découvrez un open space donnant accès à trois chambres de plus de 21 m2, dont une suite de 32 m2, ainsi qu'un dernier espace nuit de plus de 35 m2 formant l'ensemble du dernier étage.
Espace familial ouvert de 27 m2 exposée plein sud.
De nombreux rangements ou pièces techniques sont disponibles pour un confort optimal.
Bénéficiant d'une orientation idéale, la villa profite d'une luminosité exceptionnelle tout au long de la journée. Ses larges baies vitrées offrent une vue dégagée sur les bois, tandis que les terrasses invitent la nature à l'intérieur de la maison.
Le terrain avoisine 6 000 m2, parfaitement entretenu, il abrite une agréable piscine à débordement et son pool house. Un très grand garage de presque 100 m2 ainsi que de nombreux stationnements complètent idéalement cette propriété. Commerces et commodités à proximité. A moins de 18 minutes des gares TGV et de 12 mn des axes d'autoroutes. Accès Bus et Ecoles.
La maison a été parfaitement repensée et restructurée en termes de performances énergétiques, ce qui la rend confortable et économe - Annonce rédigée et publiée par un Agent Mandataire -
Informations sur ce bien :
L'intérieur :
-
7 pièces
-
305 m²
-
5 Chambres
-
Cuisine américaine, équipéeInformations complémentairesAméricaine, équipée
-
1 Salle de bain
-
2 Salles d'eau
-
3 Toilettes
L'extérieur :
-
Parking
Autres :
-
Année de construction :1900
-
Exposition :Sud
-
Étage :RDC


Localisation :
Performance énergétique :
Ventes de maisons à proximité
- 7 ventes de maisons à Uchaux (4.4 km)
- 12 ventes de maisons à Sainte-Cécile-les-Vignes (4.5 km)
- 6 ventes de maisons à Suze-la-Rousse (4.7 km)
- 7 ventes de maisons à Bouchet (6.6 km)
- 9 ventes de maisons à Sérignan-du-Comtat (6.6 km)
- 65 ventes de maisons à Bollène (7.1 km)
- 4 ventes de maisons à Cairanne (8.4 km)
- 7 ventes de maisons à Tulette (9.1 km)
- 2 ventes de maisons à Travaillan (9.2 km)














































