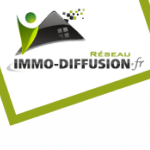Maison - 186 m² - 11 pièces à Mèze
Description :
A 10 minutes de Pézenas et de Mèze, au cœur de la nature entre vignes et pinèdes, mas de 186m² habitables comprenant trois gîtes sur 2 ha. La maison, 112 m², rez-de-chaussée : hall, salon avec plafond cathédrale et cheminée, cuisine, les deux donnant sur une terrasse couverte, deux chambres, salle d'eau et wc. Étage : deux chambres et wc. Gîte 1, 25,6 m² : salon-cuisine-chambre, salle d'eau avec wc, donnant sur une terrasse couverte. Gîte 2, 25,6 m² : salon-cuisine, chambre, salle d'eau avec wc. Gîte 3, 23,2 m² : salon-cuisine-chambre, salle d'eau avec wc. Les gîtes sont vendus meublés et génère de bons revenus à faire évoluer. Le terrain arboré est piscinable et peut accueillir un projet de « camping à la ferme » en justifiant une activité agricole. Idéal pour une activité agro-touristique ! L'ensemble est en excellent état d'entretien. Forage de 86 m de profondeur avec eau potable, double vitrage, chauffage électrique et climatisation réversible. La propriété est située à 20 minutes des plages, 25' de la gare de Sète et 30' des aéroports Béziers-Cap d'Agde et Montpellier.
Informations sur ce bien :
L'intérieur :
-
11 pièces
-
186 m²Informations complémentairesSurface habitable : 186 m²
-
7 ChambresInformations complémentairesDont 1 au rez-de-chaussée
-
Cuisine aménagéeInformations complémentairesAménagée
-
1 Salle de bain
-
3 Salles d'eau
-
5 Toilettes
-
Séjour de 33 m²
L'extérieur :
-
Terrasse
-
51 ParkingsInformations complémentairesParking 1 : Extérieur
Parking 2 : Intérieur
Parking 3 : Intérieur
Parking 4 : Intérieur
Parking 5 : Intérieur
Parking 6 : Intérieur
Parking 7 : Intérieur
Parking 8 : Intérieur
Parking 9 : Intérieur
Parking 10 : Intérieur
Parking 11 : Intérieur
Parking 12 : Intérieur
Parking 13 : Intérieur
Parking 14 : Intérieur
Parking 15 : Intérieur
Parking 16 : Intérieur
Parking 17 : Intérieur
Parking 18 : Intérieur
Parking 19 : Intérieur
Parking 20 : Intérieur
Parking 21 : Intérieur
Parking 22 : Intérieur
Parking 23 : Intérieur
Parking 24 : Intérieur
Parking 25 : Intérieur
Parking 26 : Intérieur
Parking 27 : Intérieur
Parking 28 : Intérieur
Parking 29 : Intérieur
Parking 30 : Intérieur
Parking 31 : Intérieur
Parking 32 : Intérieur
Parking 33 : Intérieur
Parking 34 : Intérieur
Parking 35 : Intérieur
Parking 36 : Intérieur
Parking 37 : Intérieur
Parking 38 : Intérieur
Parking 39 : Intérieur
Parking 40 : Intérieur
Parking 41 : Intérieur
Parking 42 : Intérieur
Parking 43 : Intérieur
Parking 44 : Intérieur
Parking 45 : Intérieur
Parking 46 : Intérieur
Parking 47 : Intérieur
Parking 48 : Intérieur
Parking 49 : Intérieur
Parking 50 : Intérieur
Parking 51 : Intérieur
Autres :
-
Chauffage :Climatisation, Électrique, Bois
-
Année de construction :1982
-
État :Très bon état
-
Mitoyenneté :Non
-
Exposition :Sud
-
Vue :Dégagée, Campagne
-
Étage :RDCInformations complémentairesNombre d'étages de la construction : 1
Copropriété :
-
Taxe foncière :2 254 €


Localisation :
Performance énergétique :
Ventes de maisons à proximité
- 31 ventes de maisons à Loupian (2.7 km)
- 19 ventes de maisons à Bouzigues (4.6 km)
- 51 ventes de maisons à Balaruc-les-Bains (6.1 km)
- 24 ventes de maisons à Balaruc-le-Vieux (7.4 km)
- 137 ventes de maisons à Sète (7.8 km)
- 20 ventes de maisons à Pinet (8.1 km)
- 21 ventes de maisons à Villeveyrac (8.2 km)
- 50 ventes de maisons à Poussan (8.6 km)
- 69 ventes de maisons à Pomérols (9.6 km)




































