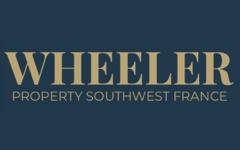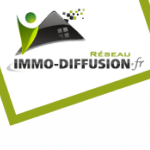Maison - 385 m² - 10 pièces à Castillon-Debats
Description :
House, annexe, land, pool, lily pond, outbuildings
Interior and Garden
A picturesque and well equipped country house, beautifully presented throughout, situated at the end of quiet lane with no passing traffic. Charming, established gardens with a fabulous lily pond, and views over the surrounding countryside. Comprising the original stone farmhouse with a rendered facade, dated 1806, presented in immaculate condition with tastefully decorated stylish interiors, modern fitted kitchen with Smeg gas range cooker, huge granite fireplace with log burning stove and beamed ceilings. Grand hallway, large sitting room with log burning stove and cosy study with built in bookcases, adjoining studio, workshop with spiral staircase and attic workroom, either the perfect artist studio or easily converted to create separate annexe. Retaining a wealth of period features with electric heating and double glazing.
Separate one bedroom annexe in the old barn with stylish contemporary interiors, with glass doors leading onto a private terrace, with fabulous views, large open plan living space with modern fitted kitchen and integral appliances. Mezzanine study area, bedroom and modern en suite bathroom, all beautifully presented with the original beamed ceiling, the perfect guest accommodation or great letting potential with garaging and workshop.
All set in the most idyllic peaceful location with a substantial ancient barn, water source, heated swimming pool with electric cover, barbecue area, pool house / games room with changing room and shower. Also a hot tub and sun terrace, and all just a short drive to shops and restaurants and Vic-Fezensac is less than 10 mn away, please form an orderly queue!
Honoraires inclus de 4% à la charge de l'acquéreur. Prix hors honoraires 552 885 €. Classe énergie C, Classe climat A Montant moyen estimé des dépenses annuelles d'énergie pour un usage standard, établi à partir des prix de l'énergie de l'année 2024 : entre 2680.00 et 3680.00 €. Les informations sur les risques auxquels ce bien est exposé sont disponibles sur le site Géorisques : georisques.gouv.fr.
Informations sur ce bien :
L'intérieur :
-
10 pièces
-
385 m²
-
5 Chambres
-
3 Salles de bain
L'extérieur :
-
Parking


Localisation :
Performance énergétique :
Ventes de maisons à proximité
- 3 ventes de maisons à Dému (5.7 km)
- 11 ventes de maisons à Lupiac (5.9 km)
- 64 ventes de maisons à Vic-Fezensac (7.6 km)
- 3 ventes de maisons à Lannepax (7.9 km)
- 2 ventes de maisons à Cazaux-d'Anglès (8.6 km)
- 12 ventes de maisons à Aignan (11.3 km)
- 3 ventes de maisons à Callian (12.2 km)
- 2 ventes de maisons à Saint-Jean-Poutge (13 km)
- 2 ventes de maisons à Courrensan (13.5 km)










































